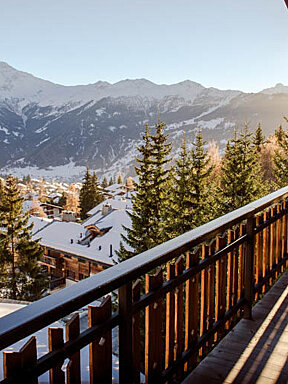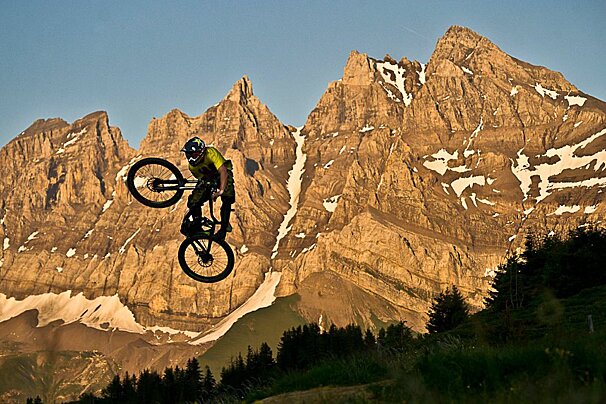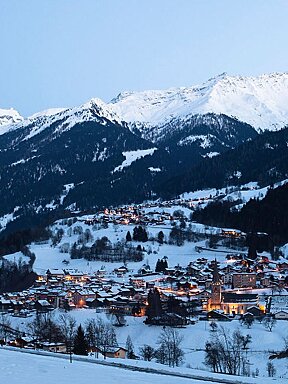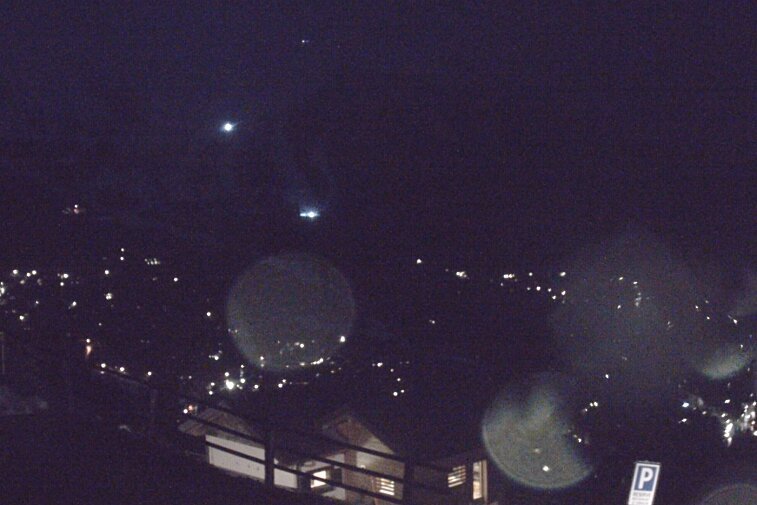Vicuña Chalet, Verbier
6 bedroom Chalet in Verbier. Sleeps 12
Opulent stand-alone chalet with a spa, indoor swimming pool, sauna, hammam, dedicated cinema room, and refined wine bar.
Upon entering Chalet Vicuña, you’re greeted by an elegant living area, where plush sofas and velvet seating surround a striking double glass-sided fireplace, framing panoramic mountain views. An avant-garde abstract chandelier adds a touch of sophistication to the space. The open-plan kitchen, complete with a large island seating eight, complements the chic design. Three-toned oak flooring, floor-to-ceiling windows, and captivating art pieces enhance the breathtaking ambience throughout.
The living area seamlessly flows into the dining room, where a heavy oak dining table overlooks the mountains, creating an inviting space for memorable moments. The kitchen is divided into two sections: one serves as a lively hub for culinary creations, easily closed off to allow private chefs to work in style, while the other provides a sociable space for relaxed breakfasts or early evening drinks around the kitchen island.
Each of the six bedrooms at Chalet Vicuña offers a unique design, each featuring an en-suite bathroom with exquisite white marble tiling and sophisticated copper finishes.
On the top floor, the master bedroom unfolds as a spacious retreat, complete with an open-plan layout and a warm linear gas fireplace. The expansive en-suite bathroom is a luxurious haven, featuring a distinctive square bathtub crafted entirely from marble, a rejuvenating hammam shower, and his-and-hers sinks. This floor also includes a second double bedroom, each with its own en-suite bathroom.
The ground floor features three generously appointed double bedrooms and one twin room, each with terrace access and en-suite shower rooms. This level also includes the entrance from the garage, a well-equipped ski and boot room, and a dedicated laundry room.
The lower ground floor is dedicated to leisure and indulgence. Here, you’ll find a state-of-the-art gym with cutting-edge fitness technology, and a cinema room featuring white wrap-around sofas, perfect for intimate movie nights. A dedicated bar invites you to unwind with a bottle from your favourite vintage. Both the cinema and bar areas are enhanced by stunning carved wood ceilings and cupboards, adding an extra layer of craftsmanship to the home.
The spa on this floor is the ultimate indulgence, featuring an indoor pool with an integrated hot tub, a rejuvenating plunge pool, a serene sauna, and a hammam. A skylight bathes the entire room in natural light, creating a truly relaxing atmosphere. For added luxury, there’s also a treatment room for in-house massages and therapies, ensuring a holistic experience.
Chalet Vicuña offers a unique blend of luxury, comfort, and innovative design, inviting you to experience the ultimate in mountain living.

































































































